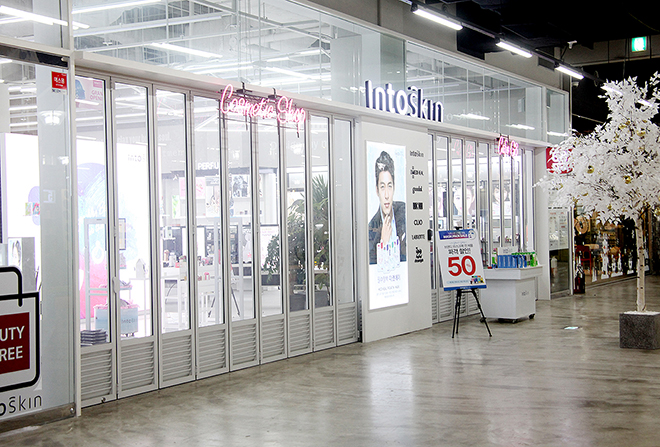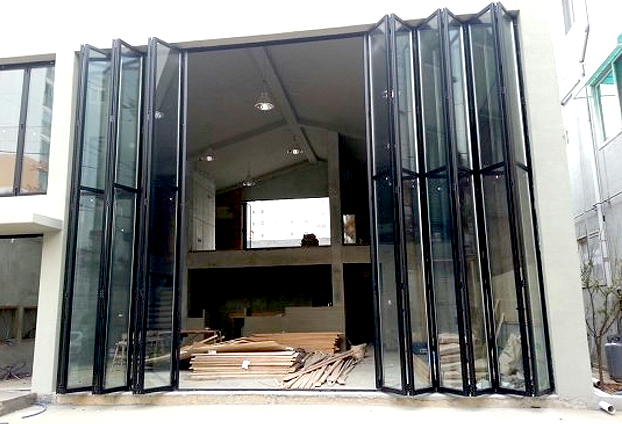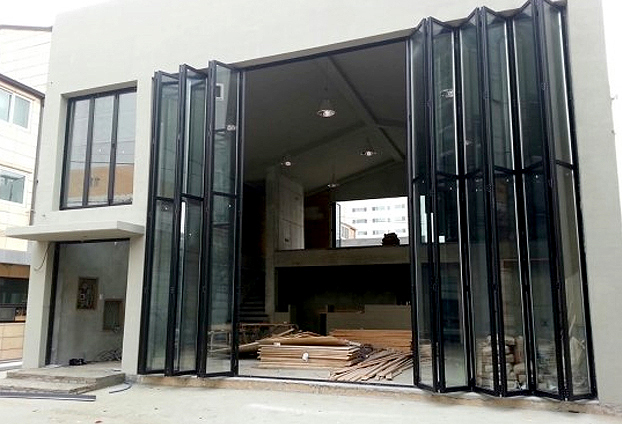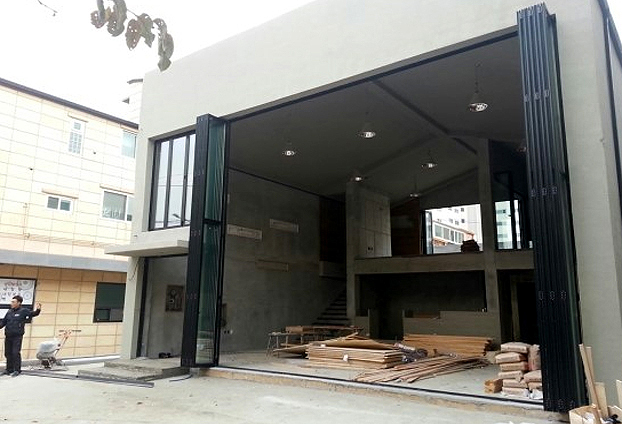PROTFOLIOFOLZEN KOREA
Pyeongtaek M-Cafe
- Cafés
- 2020-05-06 15:30:57
- 2,209
This is the cafe interior construction site divided into the first and second floors.
The interior is divided into 1st and 2nd floors, but the folding doors were connected to both 1st and 2nd floors and the construction was carried out with one folding door.
It presents a greater sense of openness.
It is a place where the first and second floors are connected and constructed, so it is higher than the height of the normal basic folding door.
So we have to build it with a high-load folding door.
The high load folding door is a simultaneous upper and lower support type and is used for special sites that violate general standards. Unlike the general lower support type, it supports both upper and lower parts at the same time, so there is no shaking or sagging of the door.
The folding door, which will further upgrade the interior atmosphere of the cafe, and the glass is also chosen as a green transparent glass window rather than a normal transparent glass window.
It was constructed in a more advanced manner.






